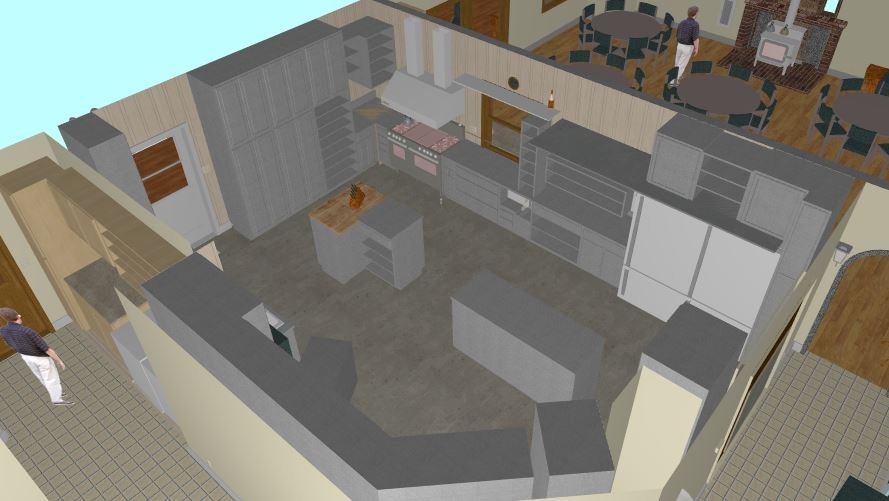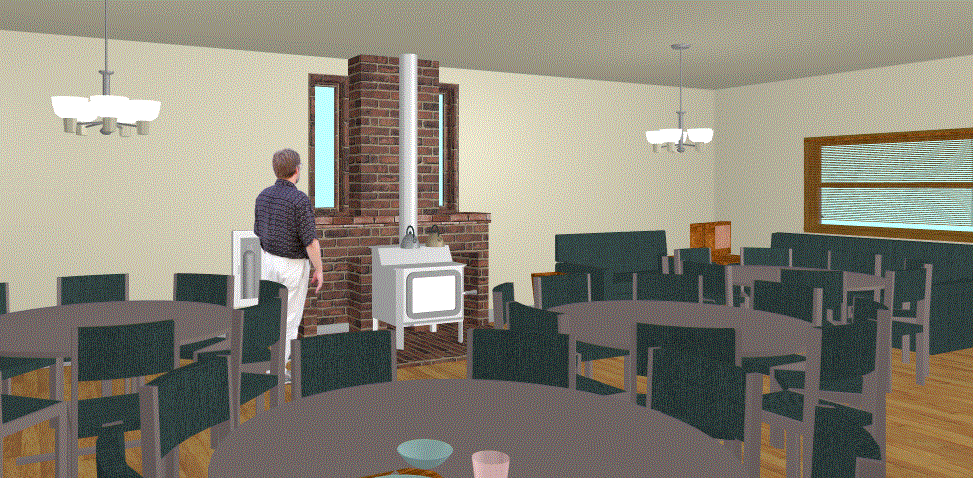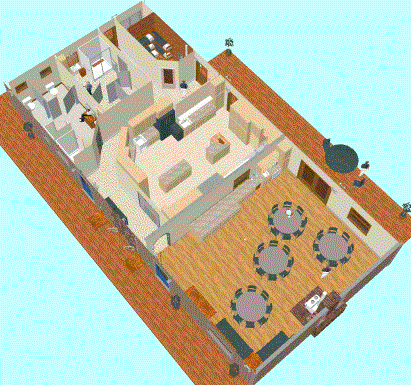The Rephidim Center: A Place of Healing and Hope
As Ukraine’s soldiers return from the frontlines, many face not only physical wounds but emotional and relational trauma. The Rephidim Center is being built to meet this urgent need—providing a peaceful, supportive space where injured soldiers and their spouses can begin the journey toward restoration.
What We’re Building
Located just outside Chernivtsi, the center will sit on a beautiful 3-acre hillside overlooking forests and farmland. The property includes fruit trees, a small house, a barn, and kitchen facilities that will be remodeled during Phase 1.
• Phase 1: Renovate the existing home for staff and volunteer housing (cost: $20,000 – already raised)
• Phase 2: Construct 10 accessible cabins, a meeting room, and a dining hall for hosting weeklong healing camps (cost: $240,000)
The cabins are designed to be mobile for flexibility during ongoing conflict.
Our Mission
To walk alongside injured soldiers and their spouses by offering free programs focused on:
• Emotional and spiritual healing
• Marriage support and communication
• Coping with disability and life transitions
• Finding peace and purpose through Christ
Each program welcomes 10 couples, regardless of background or belief, for weeklong sessions in a safe and loving environment.
How You Can Help
We are currently seeking:
• Financial support for Phase 2 construction
• Donations of materials (beds, tools, rehab equipment, furniture, etc.)
• Prayer for peace, provision, and transformation
We’ve already seen incredible momentum. Your gift large or small helps bring this center to life.
Be Part of the Story
Help us build a space where wounded hearts and bodies find restoration.









